Exploring Chicken Farm Building Design
The concept of chicken farm building design encompasses a specialized architectural and engineering approach to creating structures that cater to the nuanced needs of poultry farming. This category is dedicated to the design and construction of buildings that are optimized for the health, productivity, and welfare of chickens, particularly in a commercial farming context.
Types and Applications
Poultry house design varies significantly depending on the type of farming practiced. For broiler production, broiler chicken house design focuses on maximizing space efficiency and ensuring the rapid growth of the birds. In contrast, layer house plans prioritize aspects like nesting and egg collection. Each design is tailored to the specific operational workflow, from small poultry house design for backyard farming to expansive commercial poultry farm house designs.
Design Features and Materials
A typical chicken farm shed design integrates robust materials and structural elements. The use of angle steel, steel pipe, or hot-rolled H beams for columns and beams is standard, providing the necessary support for purlins that uphold the roofing. Wall and roofing materials range from single-layer corrugated steel sheets to sandwich panels, the latter offering enhanced insulation properties for better temperature and sound control within the poultry shed design.
Advantages of Modern Designs
Modern chicken farming house designs incorporate features that promote sustainability and resilience. For instance, low cost poultry shed designs are engineered to optimize resource use while ensuring durability. Advanced designs also integrate natural ventilation systems and provisions for rainwater collection, enhancing the environmental sustainability of the operation. Furthermore, the structural integrity of these buildings is designed to withstand various natural hazards, with some capable of resisting significant seismic activity and high-velocity winds.
Customization and Adaptability
Flexibility in design is crucial, as poultry farm building designs must adapt to diverse environmental conditions and farmer requirements. Customization options allow for the adaptation of simple kienyeji chicken house designs to more complex configurations, ensuring that each farm's unique needs are met. Whether it's adjusting to specific size requirements or incorporating low cost kienyeji chicken house designs for cost-effectiveness, the adaptability of these structures is a significant advantage.
Conclusion
In summary, the chicken farm building design is a critical aspect of modern poultry farming, influencing not only the well-being of the livestock but also the efficiency and sustainability of the operation. With a variety of designs available, from simple poultry house designs to more complex shed designs for poultry farms, there is a solution for every scale and type of poultry enterprise.
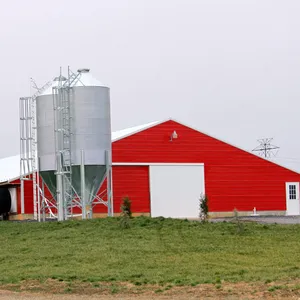




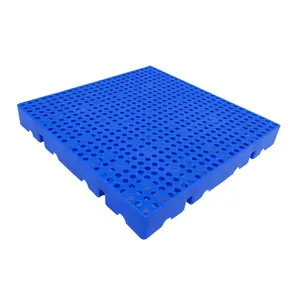

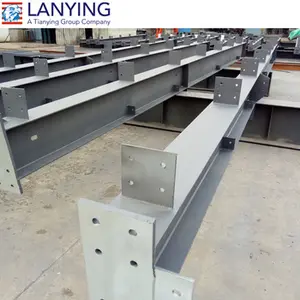





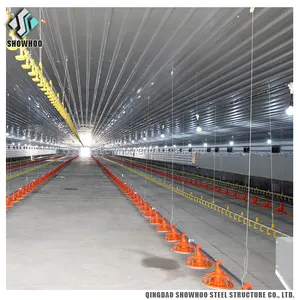

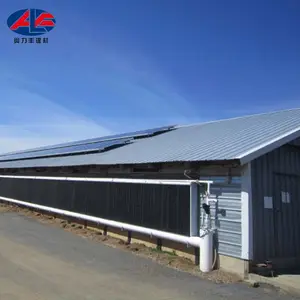


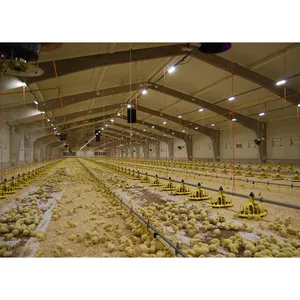
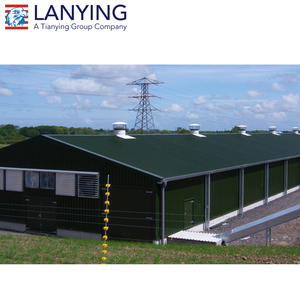



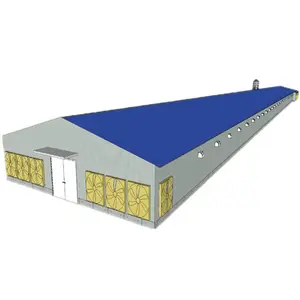
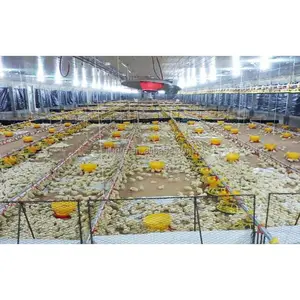





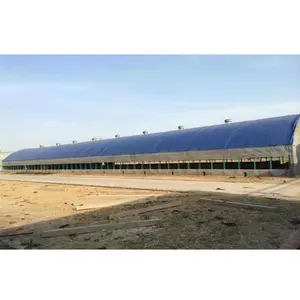
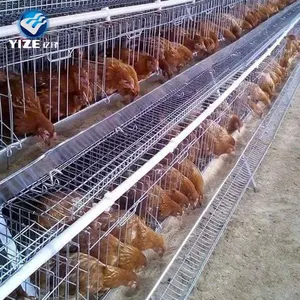

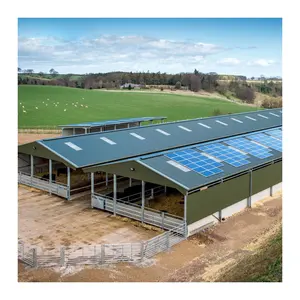
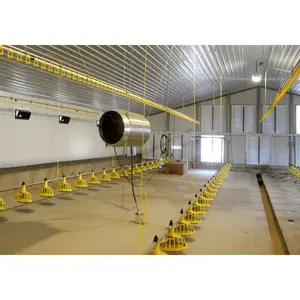
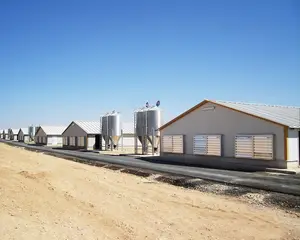
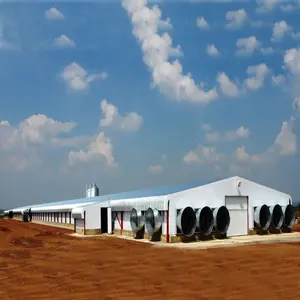
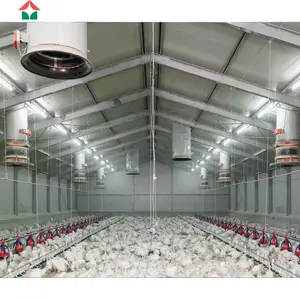
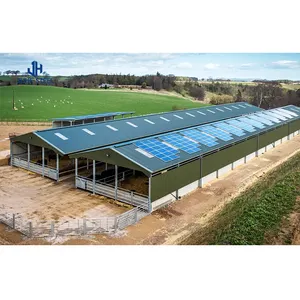

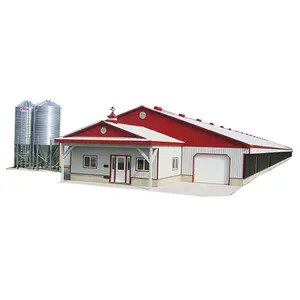

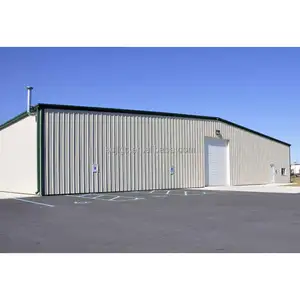



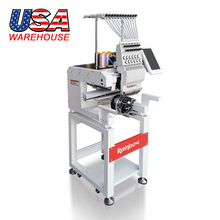


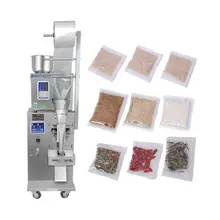


























 浙公网安备 33010002000092号
浙公网安备 33010002000092号 浙B2-20120091-4
浙B2-20120091-4